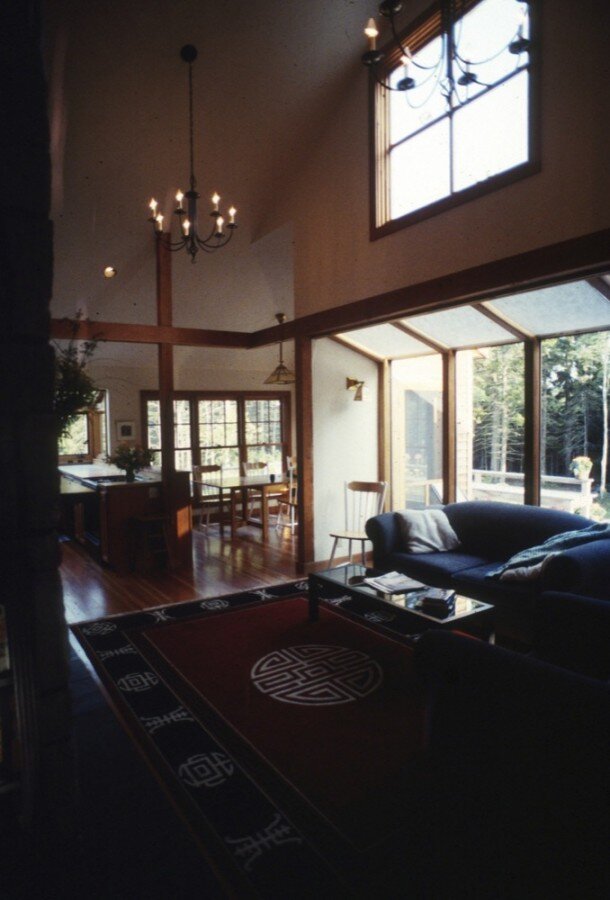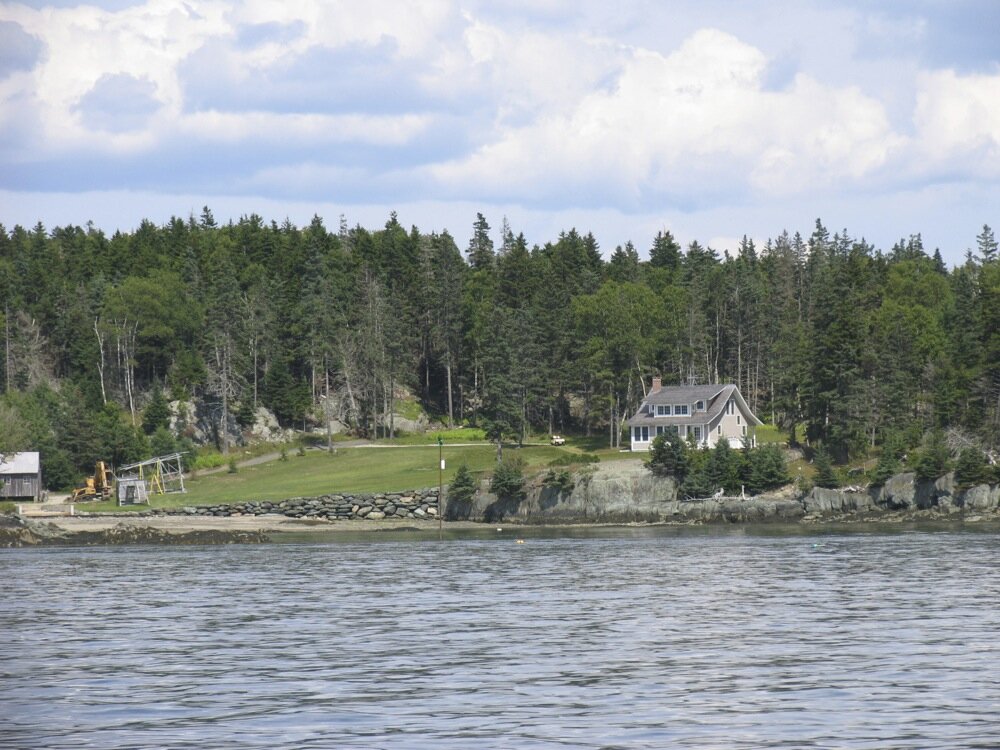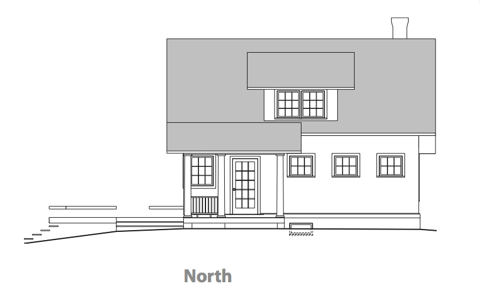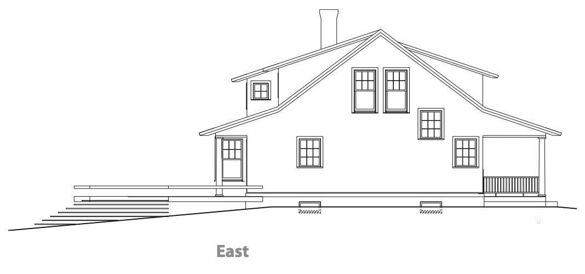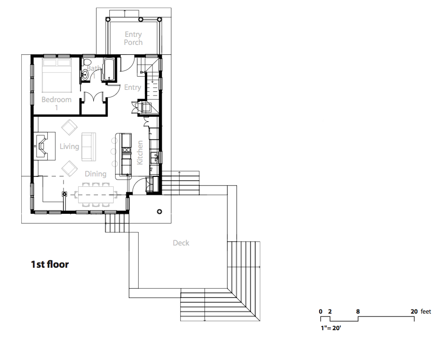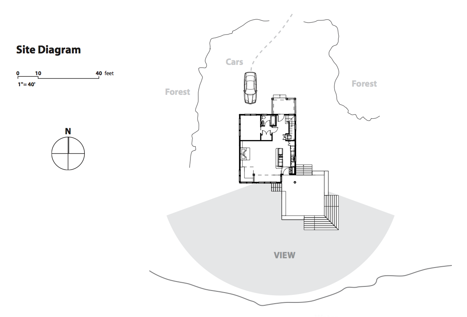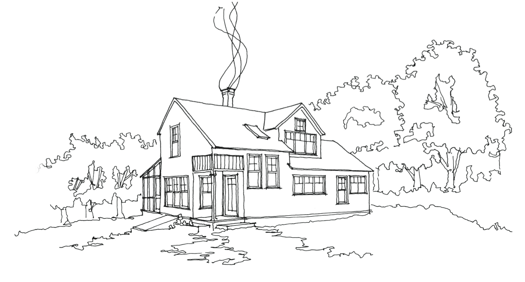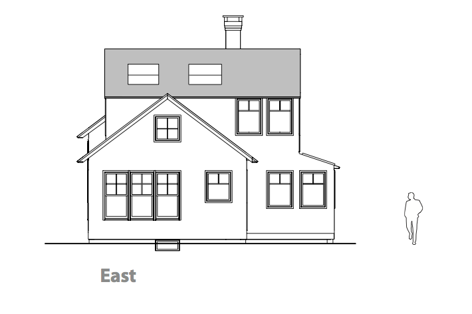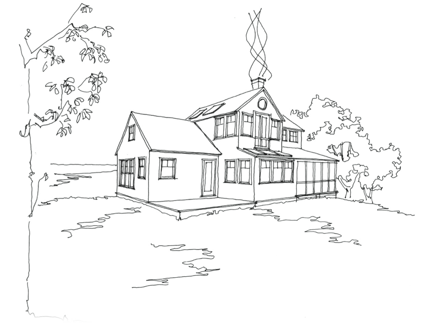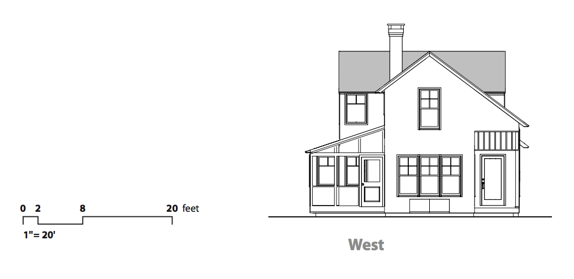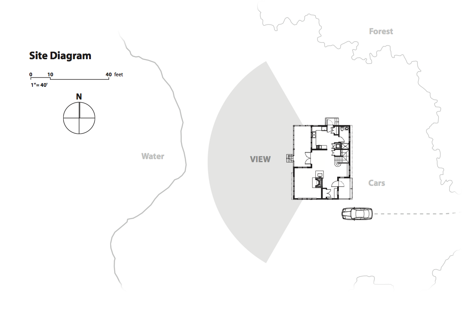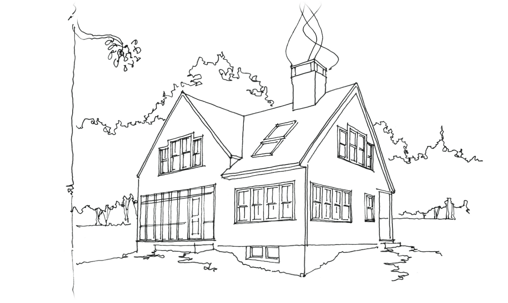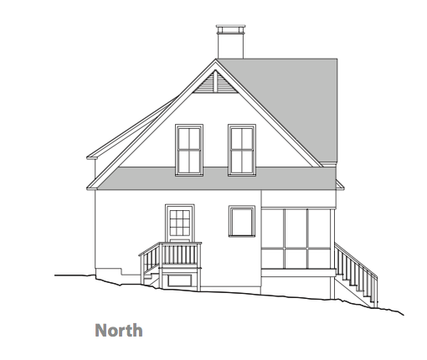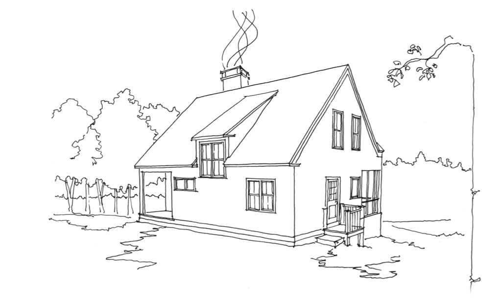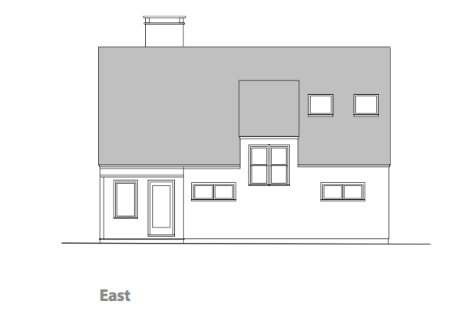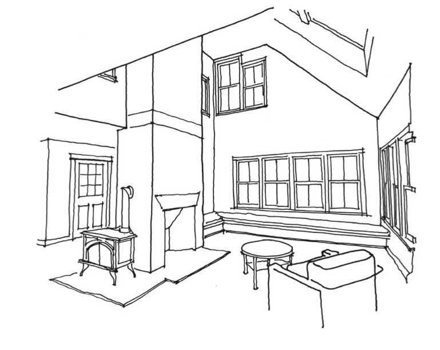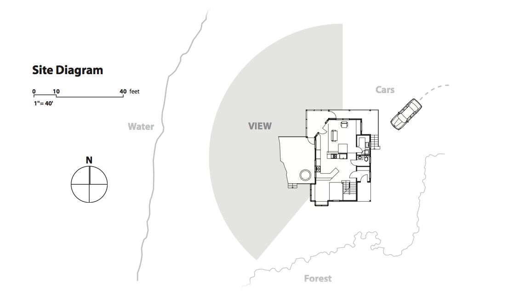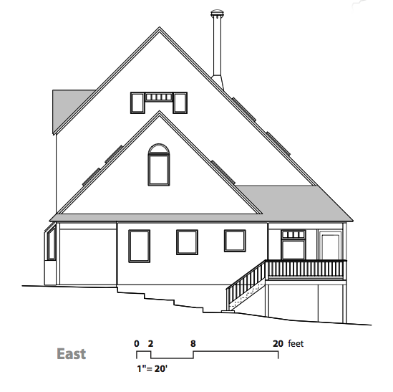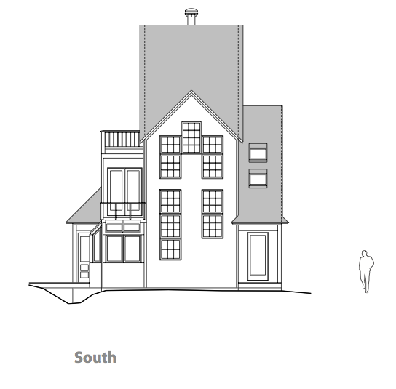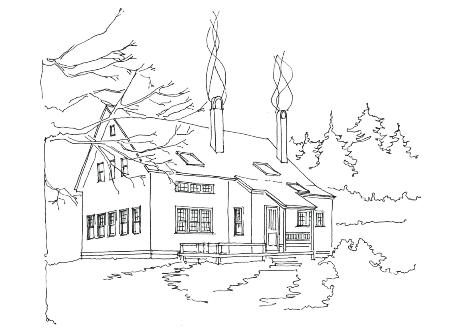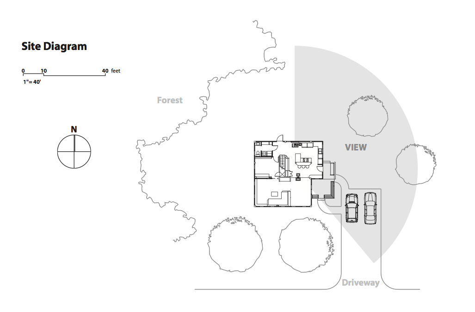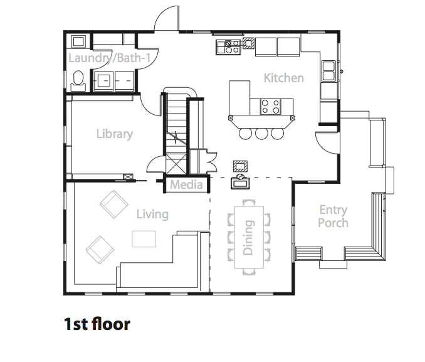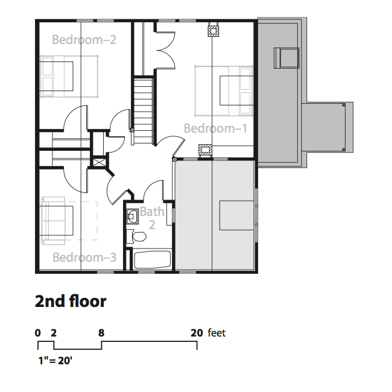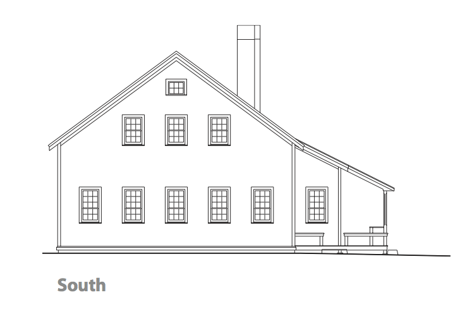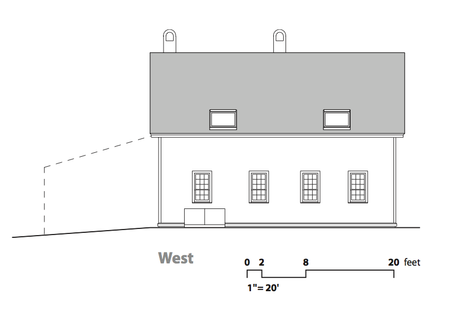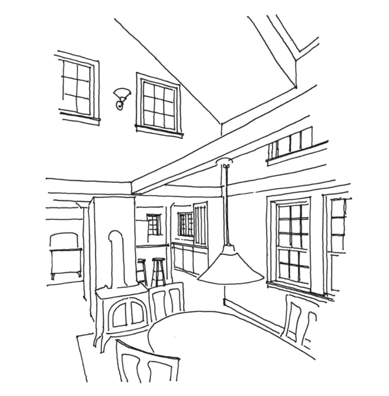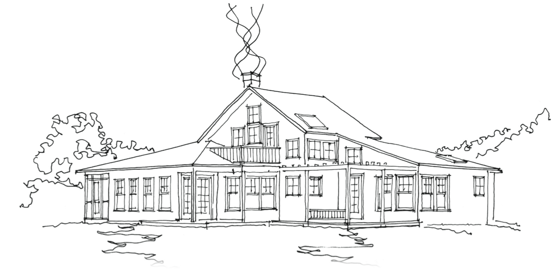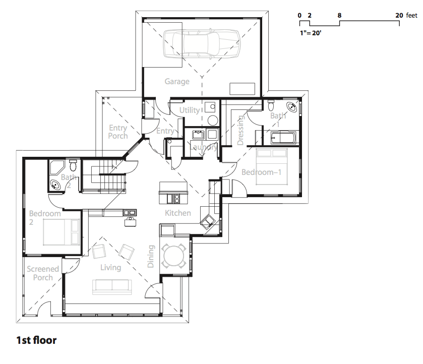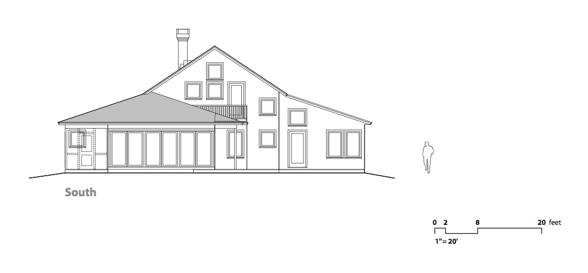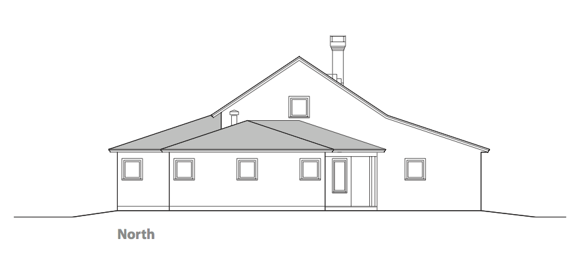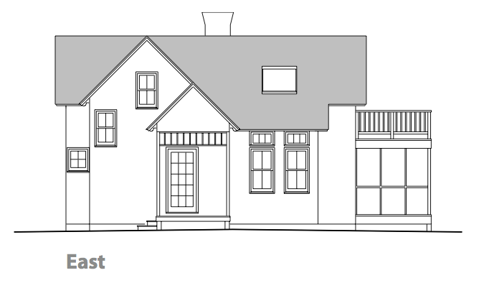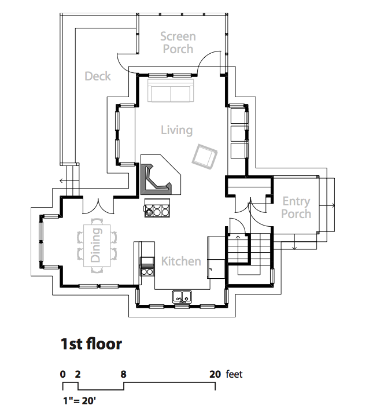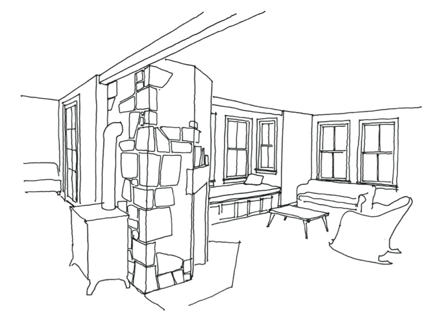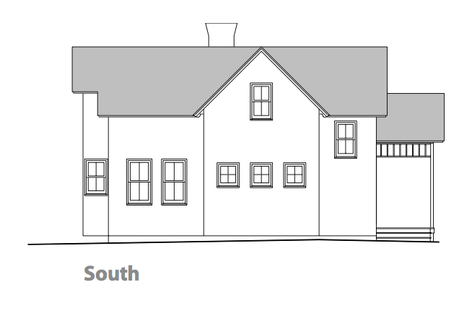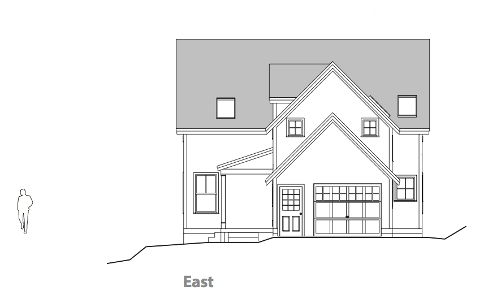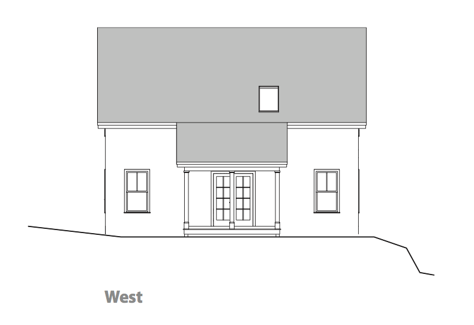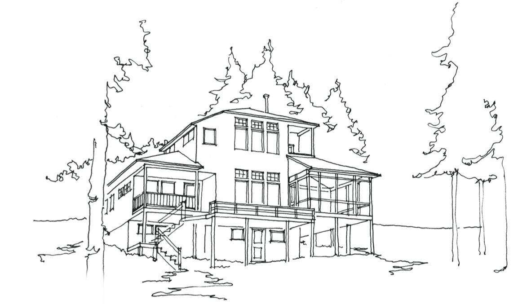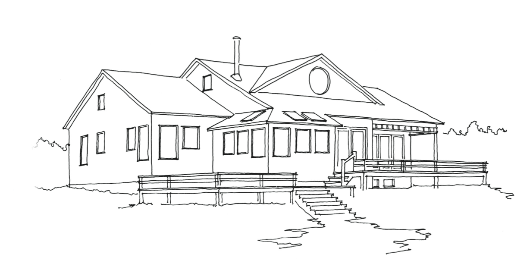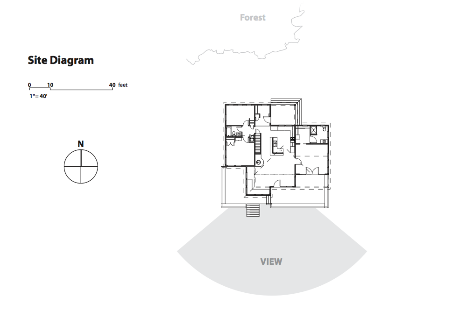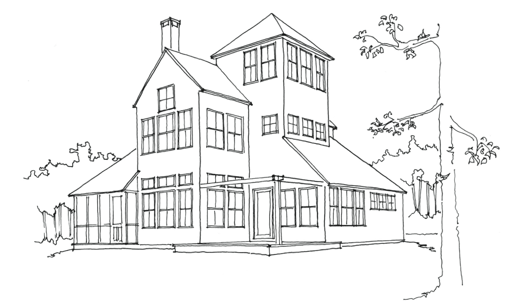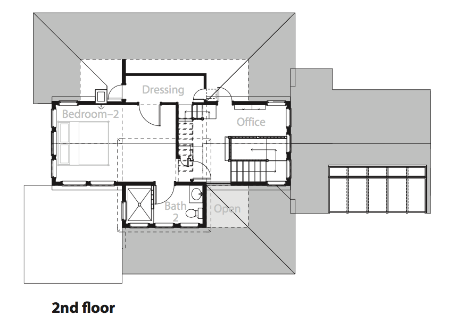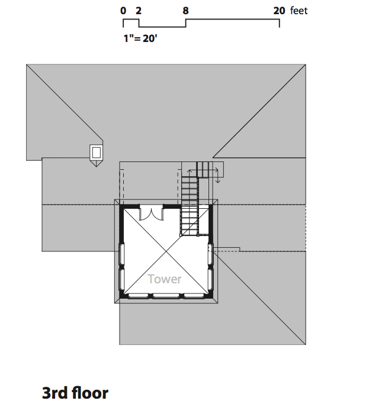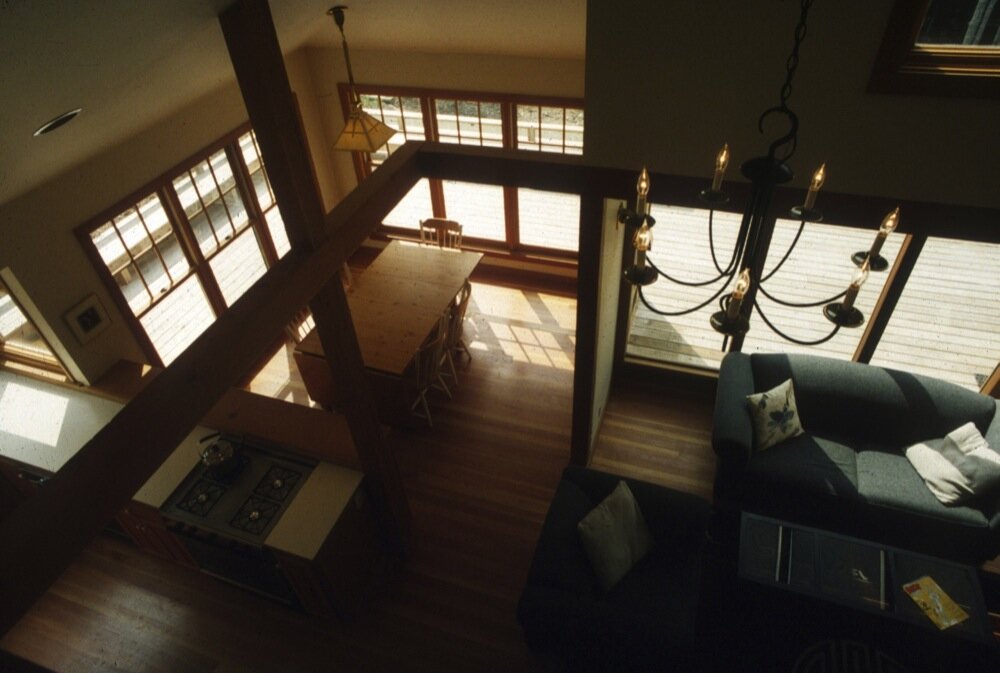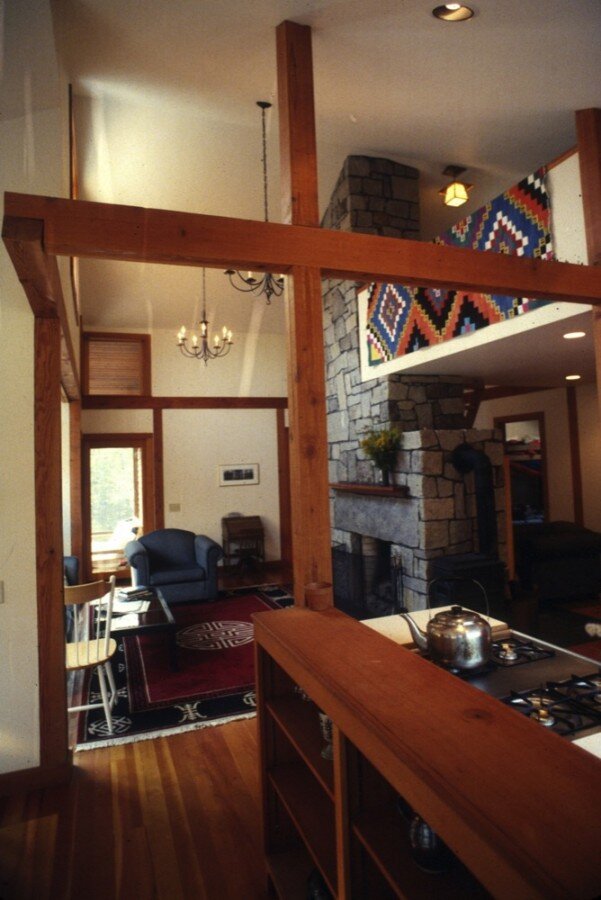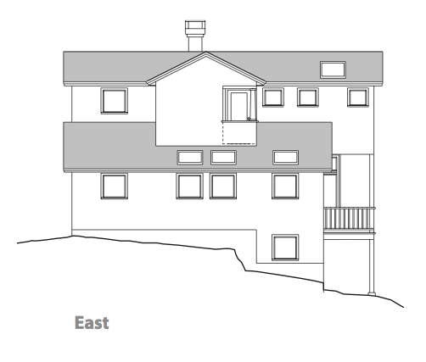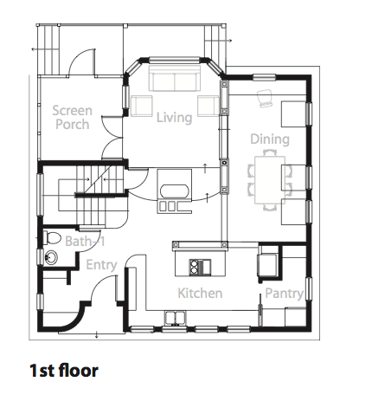This is the only house created especially for this collection. It comes in five variations that range from super-compact to small. Like the VW Bug, we think this design will have a long life.
“Cabin–1″ happened as a result of two demands sort of colliding in our office.
Ever since we published “Lucia’s Little Houses” we have had a number of requests for something smaller than our smallest house. However, it usually takes a specific site to really get me thinking about a house, and in this case it was the east side of Alice’s Field where our friends are planning to build.
I wanted to show them something smaller than anything we had been talking about. “Cabin-1″ and its siblings were the outgrowth of that mix.
I was looking for a small building that did not become so obsessed with efficiency that it lost its presence. Smaller buildings can capture your imagination because they can be held in the imagination more completely—but there has to be enough visual and spatial interest to make it worth your imagination’s while.
In Cabin-1, I was looking for as small a building as possible that would still have
• a decent kitchen and bath.
• an entry porch to pause on arrival.
• a screened porch for an outdoor living room. • a fireplace (or stove) at its core.
• a definable place to eat.
• sleeping lofts over the smaller spaces.
• open plan so you can sense the entire space. • enough modularity that parts can move and
still be logical.
This building has 636 square feet of heated floor space, and 850 adjusted square feet. We figure it can be built for under $100,000, depending on finish and site utility costs, perhaps substantially under.
Cabin-2 adds a couple of 2 ́-6 ̋ “bumpouts” —cantilevered extensions to the kitchen and/or dining area. The kitchen “bumpout” moves it from a super compact kitchen to one that is just compact and efficient. The dining room “bumpout”gives the dining area both more space, and better definition as a space. The possibility of skylighting both these ex- tensions adds another dimension of interest and can add markedly to the sense of place and space in both these rooms. These add 23 square feet to the kitchen and 30 square feet to the dining room. So Cabin-2 ends up with 688.5 heated square feet and 903 adjusted square feet. These extensions can also be added to Cabin-3 or Cabin-4.
Cabin-3 consumes part of the screened porch with a “TV Nook” as an alcove off the living room. That alcove could be a space for a small office, a sleeping area with a futon that gets turned back into seating during the day or whatever your imagination conjures up. Another change shown in Cabin-3 is the substitution of an inglenook to the west of the fireplace to provide a better seating situation. This precludes circulation around the central chimney, and the loss of some storage and the “ship’s” ladder to the loft becomes a vertical ladder—but I think the potential seating in the living area is greatly enhanced. This option is available in all the Cabin designs.
Cabin-4 consumes another part of the screened porch with a downstairs bedroom. I also introduce an alternate bathroom layout in this plan (that could be used in any of the plans) that moves the door to the south, thereby shortening the circulation path, giving a space for a unit heater, but losing some potential storage.
Cabin-5 simply combines all the options of the previous 4 designs into one loaded model. Yet even this building has a very modest 849 square feet of heated floor space and 1,012 adjusted square feet.
Because of the symmetry of the design it can easily be mirrored left to right, the dormer can be put on the north side, skylights can be added etc.
You should be able to play with these permutations and come up with a compact little house that will adapt to your site, still keep its original presence and feel like home.
“The Cabin does not have a site plan because—having been designed specifically for this portfolio—it was not built for any specific client or designed to fit any particular site. The design is flexible in terms of site orientation, though we recommend that the entry face South and East and the screen porches face West, as in the plan drawings.”
Working drawings provide you with the architectural documentation you (or your builder) need to build this house. Working drawing sets vary for each of the houses. Click here to order.
House Details
Heated square feet. . . 636 to 849
Adjusted sq. ft. . . . .850 to 1,012
2 and 3 – Bedrooms
1 – Bathroom
Slab or full basement
foundation
Dimensions, Cabin 1
Foot Print 640 sq. ft.
View Dimension 32’
Side Dimension 20’
Height 19’
Summary
1st Floor 436 sq. ft.
2nd Floor 200 sq. ft.
1st Floor
Living 10’ x 15’
Dining 6’-6” x 15’
Kitchen 8’ x 8’
Bath–1 5’ x 8’
Scrn. Porch 8’ x 20’
2nd Floor
Loft–1 8’ x 9’
Loft–2 8’ x 11’-6”
Dimensions, Cabin 5
Foot Print 698 sq. ft.
View Dimension 32’
Side Dimension 23’
Height 19’
Summary
1st Floor 649 sq. ft.
2nd Floor 200 sq. ft.
1st Floor
Living 10’ x 15’
Dining 9’ x 13’
Kitchen 8’ x 10’
Bath–1 5’ x 8’
Bedroom–1 9’-6” x 9’-6”
TV Nook 8’x 9’
2nd Floor
Loft–1 8’ x 9’
Loft–2 8’ x 11’-6”
Working Drawings
• Schedules, Notes
• 1–Plans, Elevations
• 1–Sections, Framing
• 2–Plans, Elevations
• 2–Sections, Framing
• 3–Plans, Elevations
• 3–Sections, Framing
• 4–Plans, Elevations
4–Sections, Framing 5–Plans, Elevations 5–Sections, Framing
• Details, Foundation
• Details, Roof & Walls
• Framing, Alt Foundation


















